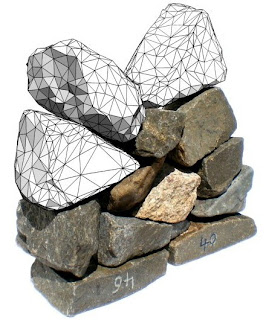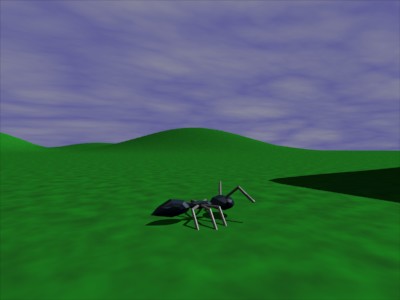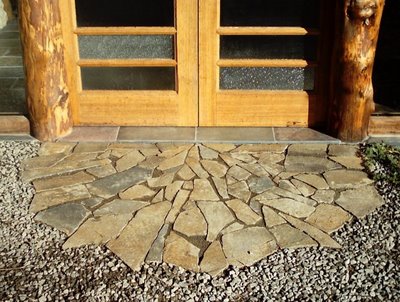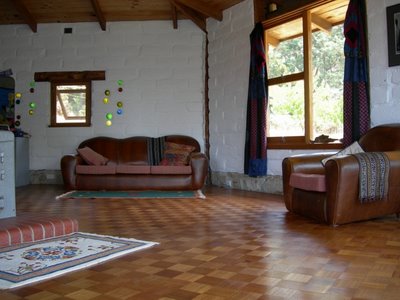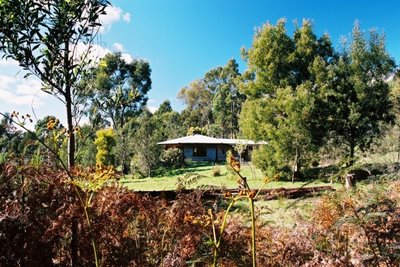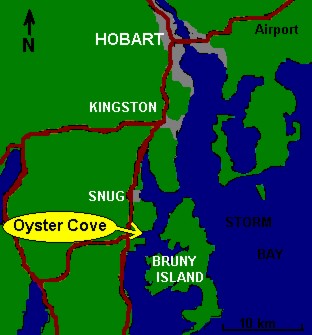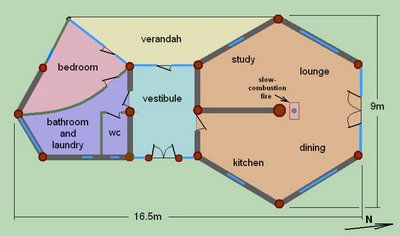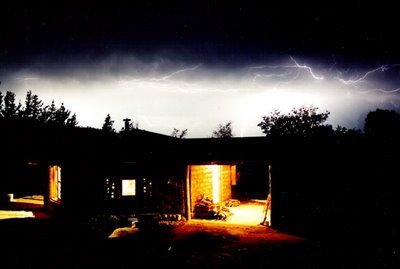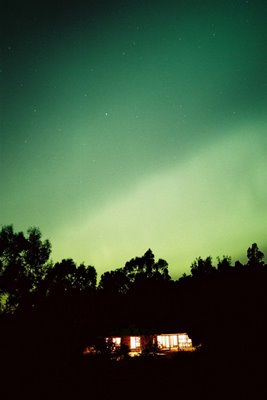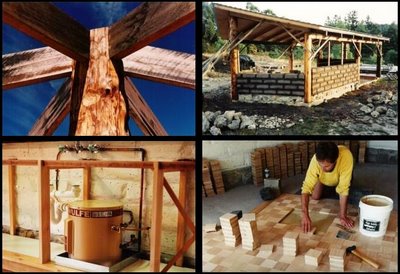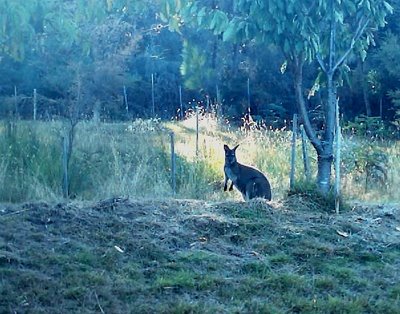Free digital model of dry stone wall
You can download these dry-stone wall models for free from 3dwarehouse. To find them search for Intresto on 3dwarehouse or follow this link http://sketchup.google.com/3dwarehouse/search?uq=0689629068175189811728180&scoring=m
I made the models by first digitising the shapes of real rocks then I optimised the packing of the virtual rocks using our Rocksolver software application. Rocksolver is the first rock optimisation software application capable of packing rocks together in much the same way a stone mason would.



