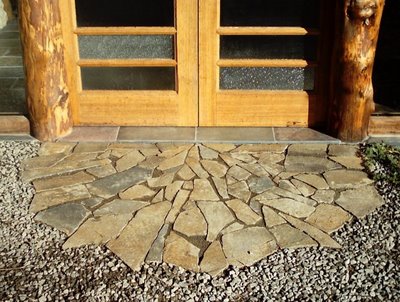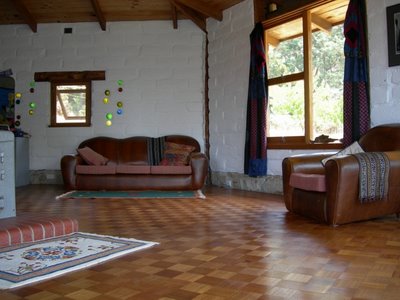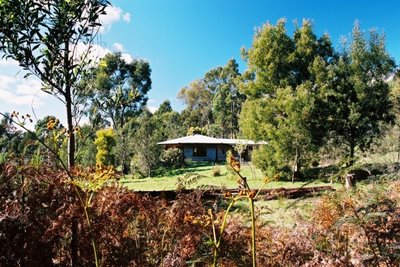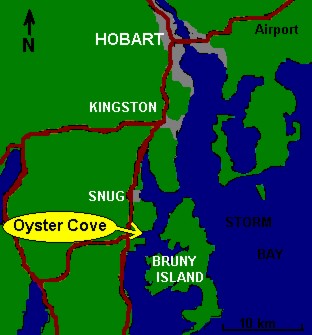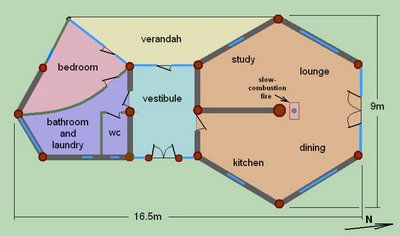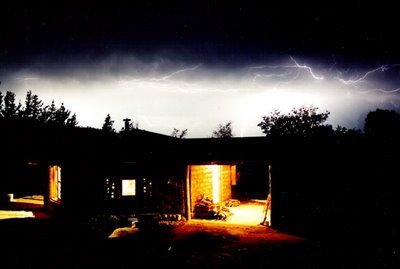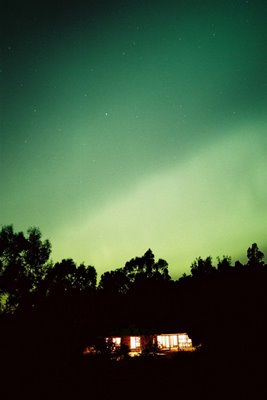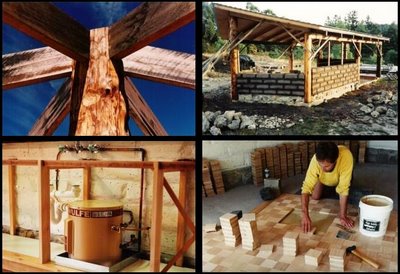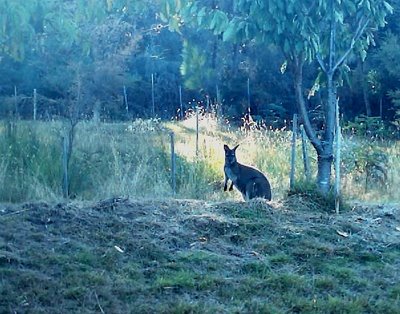
The northern part (left side of the photo) of the house is a hexagon and contains the kitchen, dining, lounge and study areas in an open-plan type of space. The hexagon has lots of windows in the northern half and a wood fire in the middle, making it light and airy during summer and warm and cozy in winter. On the right is the bedroom. Behind the bedroom is the toilet and bathroom. Separating the northern and southern parts of the house is a glassed-in vestibule area. There is also a separate studio.
My house is at Oyster Cove, 35km south of Hobart.
 Fiat 1100, 1961. The last time it was running was in 1990. At that time it was in good order until the motor suddenly stopped working. It might simply be a broken part in the distributor. Since 1990 it's been sitting outside, mostly under a tarp. The subframe is sound but there is some rust on the body and I suppose some of the parts have deteriorated or seized up over the years. It would be a project to get it going again but the basic parts are all there and it comes with a full set of workshop manuals.
Fiat 1100, 1961. The last time it was running was in 1990. At that time it was in good order until the motor suddenly stopped working. It might simply be a broken part in the distributor. Since 1990 it's been sitting outside, mostly under a tarp. The subframe is sound but there is some rust on the body and I suppose some of the parts have deteriorated or seized up over the years. It would be a project to get it going again but the basic parts are all there and it comes with a full set of workshop manuals.
